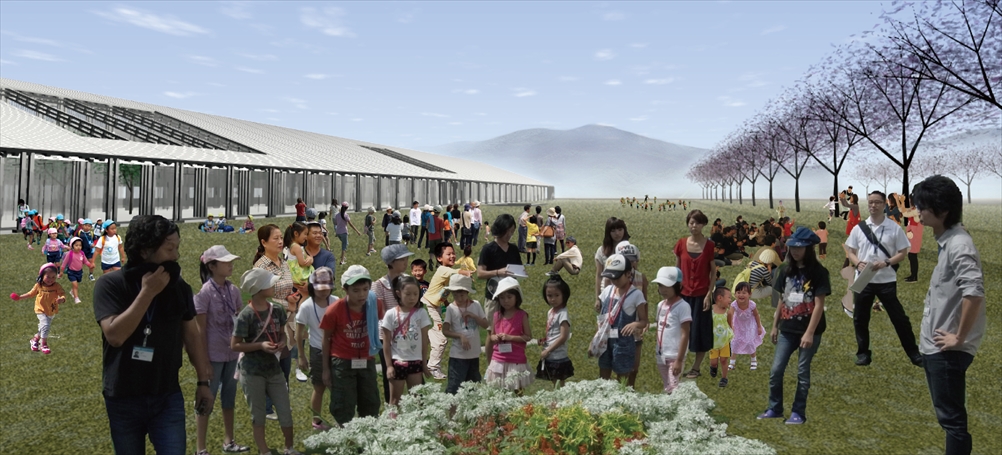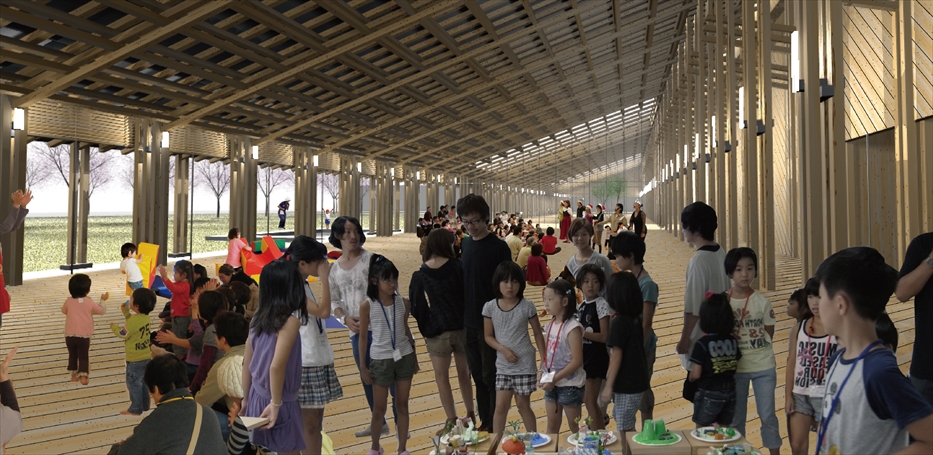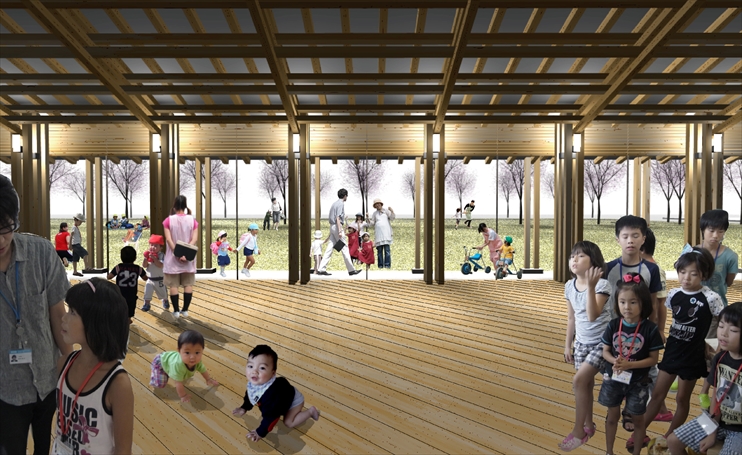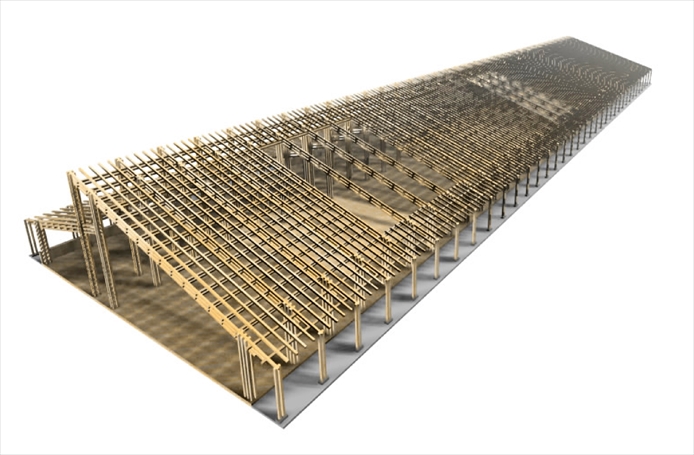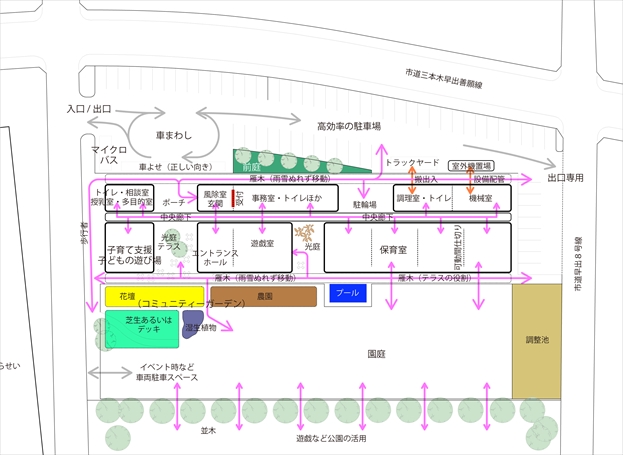五泉市統合保育園設計業務プロポーザル
| 用途 | 保育園 |
|---|---|
| 共同設計者 | 株式会社長建設計事務所、江尻憲泰(構造)、山下研究室 |
| ロケーション | 新潟県五泉市 |
| 完成年月 | 2011.09 |
| 規模 | approx. 1,400m2 |
| 受賞 | |
| 掲載誌ほか |
Gosen Kindergarden Design Proposal Scheme
| Building type | kindergarden |
|---|---|
| Colaboration | Choken Sekkei Ltd.,Co, N.Ejiri (structure), Yamashita Lab. |
| Location | Gosen, Niigata |
| Date | 2011.09 |
| Floor area | approx. 1,400m2 |
| Awards | |
| Publication |
